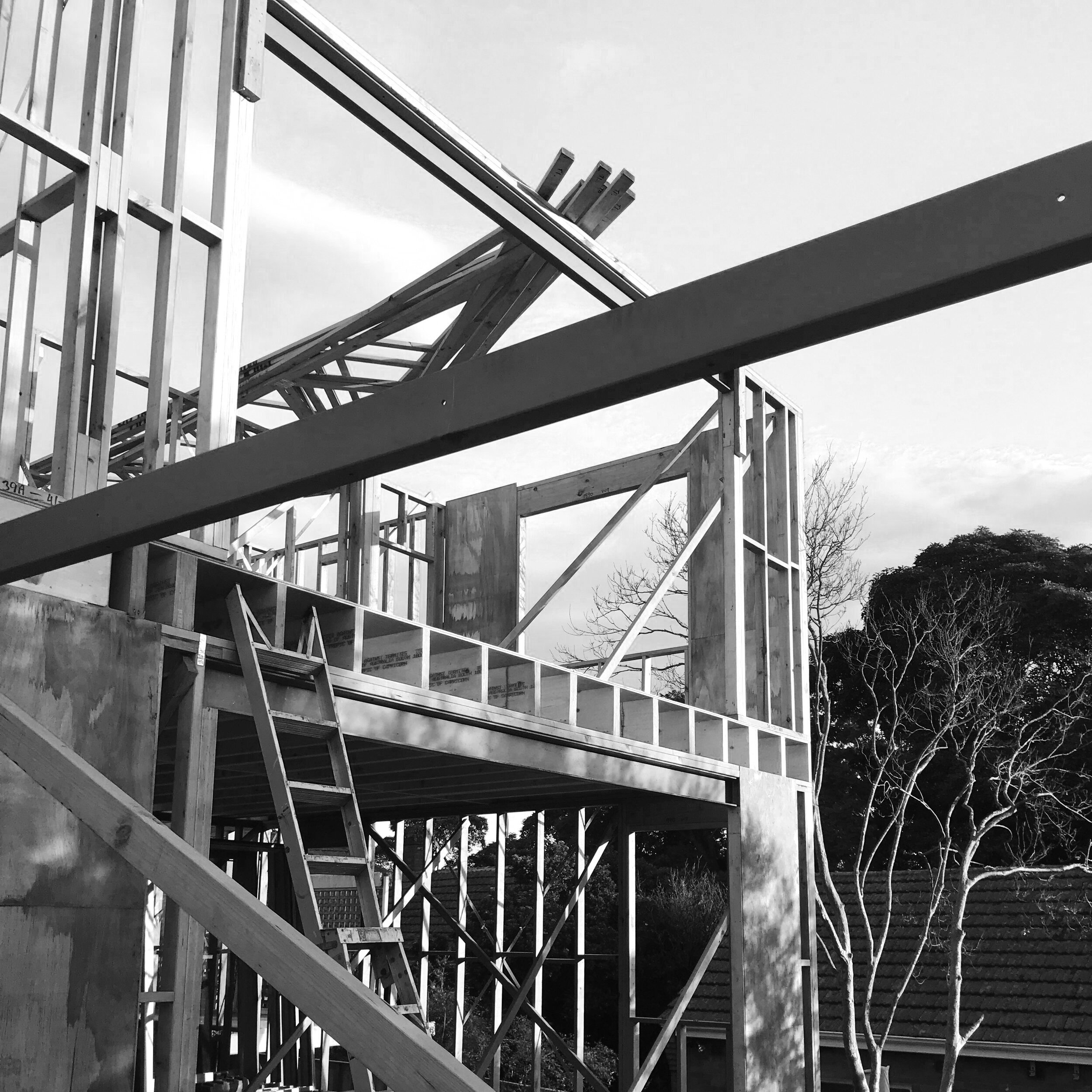Home Extension vs. Addition - What should you do?
Drive down almost any street in Sydney and you’re likely to come across at least one renovation taking place. We really are a nation of renovators! The demand to increase the size and layout of older style, single-story homes to suit modern, growing families has never been higher, especially when renovating can often be more cost effective than selling and buying a larger home.
Short of a knock-down rebuild, increasing the size of your home can be done in two ways:
1) A ground floor Extension (going out), and/or
2) A second story Addition (going up).
The best course of action will be obvious to an experienced Architect and will largely depend on the size and nature of your block, and the structural condition of your existing home.
So. What do you need to consider when undertaking an addition or extension? Read on to find out:
Planning Factors
There are four core planning factors when considering whether to go up, or out, or both:
Block size: If you are limited to a small block size, or you don’t want to lose existing outdoor space, your only option may be to add an additional story.
Structural integrity: The current condition of your existing home will also be a determining factor in how extra space can best be created. Homes in a poor condition may require costly structural engineering and foundation work to enable a second story addition to be supported.
Gross Floor Area: Depending on whether you’re considering a renovation built to Complying Development Certificate (CDC) code, or seeking approval via a Development Application (DA), there are limits to the maximum Gross Floor Area (GFA) and height limits of your home, set by the State Government or local councils. Most wouldn’t be at risk of exceeding these limits, however your Architect can provide advice by accurately measuring your existing floor space and factoring this into your new design.
Budget: Generally, a home extension is more budget friendly than an addition. This is because adding a second story requires serious structural work to accommodate the additional weight, and considered floor plan reconfiguration to accommodate the new stairwell. The roof will need to be removed and put back on, and the cost of scaffolding required for the new works can add up.
Considerations for a second story Addition
Due to block size, sometimes an addition is your only option when you want to add more living space to your current home. However it must be remembered that adding the second storey can also enable you to capitalise on incredible district or water views and thus add unrealised capital value to your home. Generally speaking, a second story addition will cost about 30% more than an extension, however can add between 30-60% to the overall value of your home.
Typically, the downstairs bedrooms are moved upstairs along with a second family bathroom, to make more room for open plan living on the ground floor. Alternatively, the downstairs bedrooms remain, and additional bedrooms and bathrooms are added above (there’s the capital value-add again!).
In most cases, a second story addition is more complex from a design and construction perspective. It requires careful planning and design acumen to seamlessly integrate the two areas, with placement of the new staircase key to ensuring good flow throughout the home. New structural reinforcements also need to be factored in to support an additional story, and lightweight materials used to construct the upper level.
For safety, security and general living comfort reasons, in most cases you will need to temporarily move out while your second story is being built, as the construction of this will impact the whole house. As such, you will need to make allowance for a short-term rental property into your overall renovation budget.
What to think of when Extending your home
Many older style homes are on generous block sizes, meaning an extension is a great way to expand your internal living space, while still leaving enough garden area to enjoy outside. Furthermore, for anyone with mobility issues, having everything contained to the ground floor is a good decision.
A home extension can generally add between 5-20% to the overall value of your home, while being about 30% more cost effective (than an addition) to build.
Typically, a new section is added to the back of the house paving the way for a new open plan kitchen / living / dining area, leading to the outdoor entertaining space and garden. The floor plan is reconfigured to open up the home with some cases even allowing the creation of an extra bathroom, and/or bedroom, or that much needed home office.
Considerable preparation work will need to be done to level the ground, lay foundations, and provide drainage for your new extension.
Depending on the extent of the renovation, you may still be able to live in your home while the extension work takes place. However general living comfort (noise, dust, etc.) will need to be taken into consideration.
So, which way should you go?
There is generally only one viable solution for each property to create additional space based on the planning factors mentioned above and what you are trying to achieve. In order to understand the best option for your property, it’s best to speak with your Architect who will be able to provide you with personalised guidance and advice with regards to planning allowances for your block and what is achievable within your budget.
As both an architect and custom home builder, MILEHAM is able to advise you on the best pathway to achieve additional living space, while at the same time ensuring your design stays in line with your budget. Book your complimentary consultation with MILEHAM today and receive the personalised advice you need to achieve that much needed additional space for your home.





