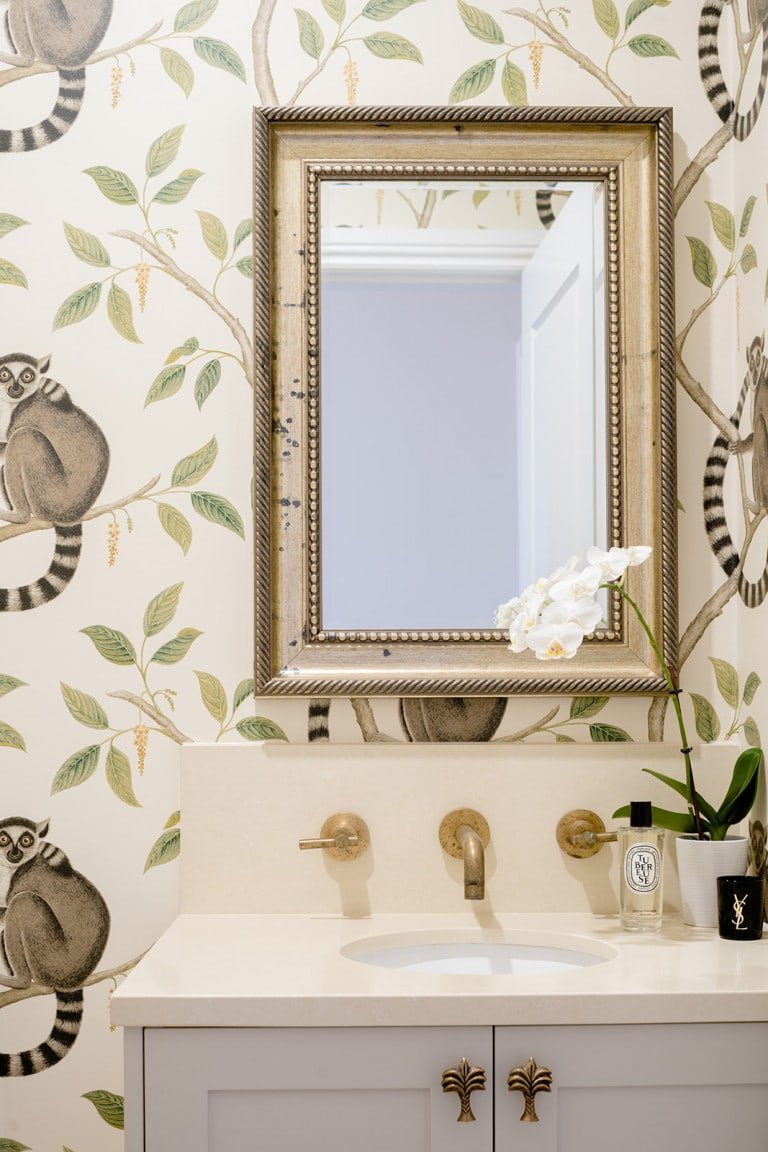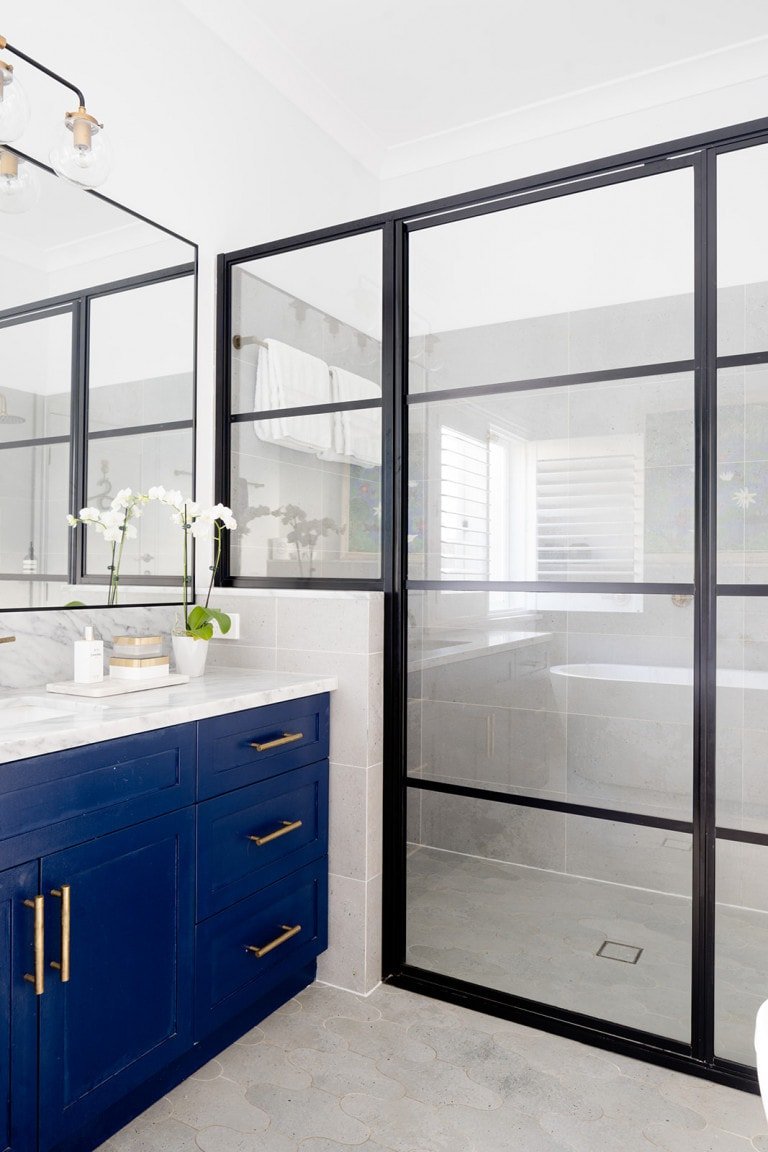INTERIORS ADDICT
Architect renovates own California Bungalow home with great results
Published: February 14, 2022, on Interiors Addict
It was January 2017 when architect James Pilcher and his wife Alice moved into their first family home in the Sydney suburb of Lane Cove. Alice was pregnant with the couple’s first child and they had plans to update the solid yet tired California Bungalow into something much more liveable for their growing family. Over the course of four years, the couple undertook two separate renovations (one cosmetic and one structural) while adding three babies and a Labrador puppy into the mix. What a ride!
“We did both renovations while I was pregnant and/or managing a newborn. I must be crazy!” says Alice, who is currently on maternity leave from her marketing role at the Australian Securities Exchange (ASX), but has always had a passion for interior design. It’s an interest that complements her husband’s work as an architect in his business Mileham, which focuses on residential renovations, knockdown/rebuilds and new builds in Sydney.
The bungalow was in pretty original condition when Alice and James bought it, save for a little 1990s-era extension at the back. They decided to move into the home and get to know it before making any changes but within six months, had removed myriad internal walls and undertaken a full cosmetic renovation at the front of the home. “We only did the front part of the home as we knew we would eventually knock the back down. For 18 months, we lived in this gorgeous house at the front while stepping out the back was like stepping into a time warp!”
The home followed the usual California Bungalow layout, with many large, disconnected spaces. “In the 60s, people started adding things on the back of these bungalows. This original house was a typical rabbit warren style with room after room and people in the past didn’t care so much about indoor/outdoor living,” says James, who has since ensured that the house flows beautifully out onto the back yard.
The renovated home features a two-storey extension at the back and now features three levels. The lower level has a wine and rumpus room while the middle level has a kitchen, outdoor terrace, powder room, three bedrooms, family bathroom, laundry plus both casual and formal lounge and dining areas. The third level features two bedrooms including a master bedroom and ensuite.
The original home featured rough stucco over masonry walls as well as external shingles which have since been replaced with James Hardie Linea weatherboard – a material that features on the back extension too. “This ensured there is a consistency of materials between the old and new,” says James.
And while the home has a breezy, Hamptons-inspired feel, Alice was sure to include a variety of fun fixtures and fittings to really put her stamp on it. There are Colonial-inspired rattan ceiling fans that you might find at Raffles in Singapore, lemur wallpaper in the powder room, black-framed shower screen doors and mottled gold bathroom fittings. “We got the tapware from Bunnings and sent it away to have it dipped to match the other aged brass finishes in the home which saved us about $5k. I also sourced the master ensuite cabinetry stone and brass knobs from Etsy and they are beautiful quality,” says Alice who ordered curtains and blinds from Blinds Online in another cost-saving move.
As for renovating as an architect, there were many tense moments – especially with Alice experiencing self-confessed hormonal fluctuations throughout her pregnancies. “Here’s my wife Alice thinking she’s the client and I’m the architect. She kept forgetting that I’m half the client as well!” says James who had to balance creating a home that was reflective of his work whilst working as a functional family home too. “I’m proud of what we’ve created, and Alice is continuing to add to the décor to make it feel more like home. It’s satisfying that we’ve created a beautiful home for our kids to grow up in.”







