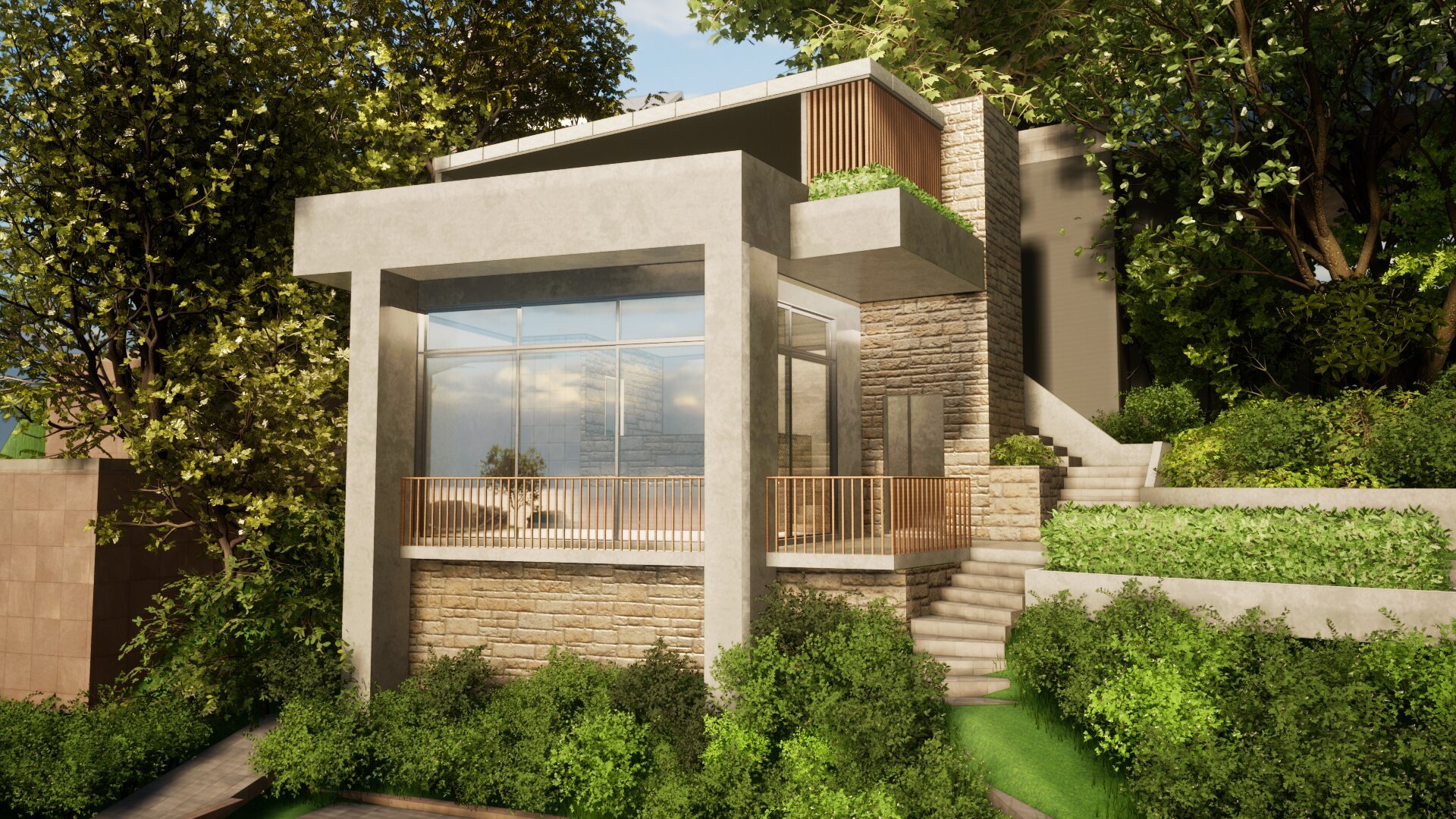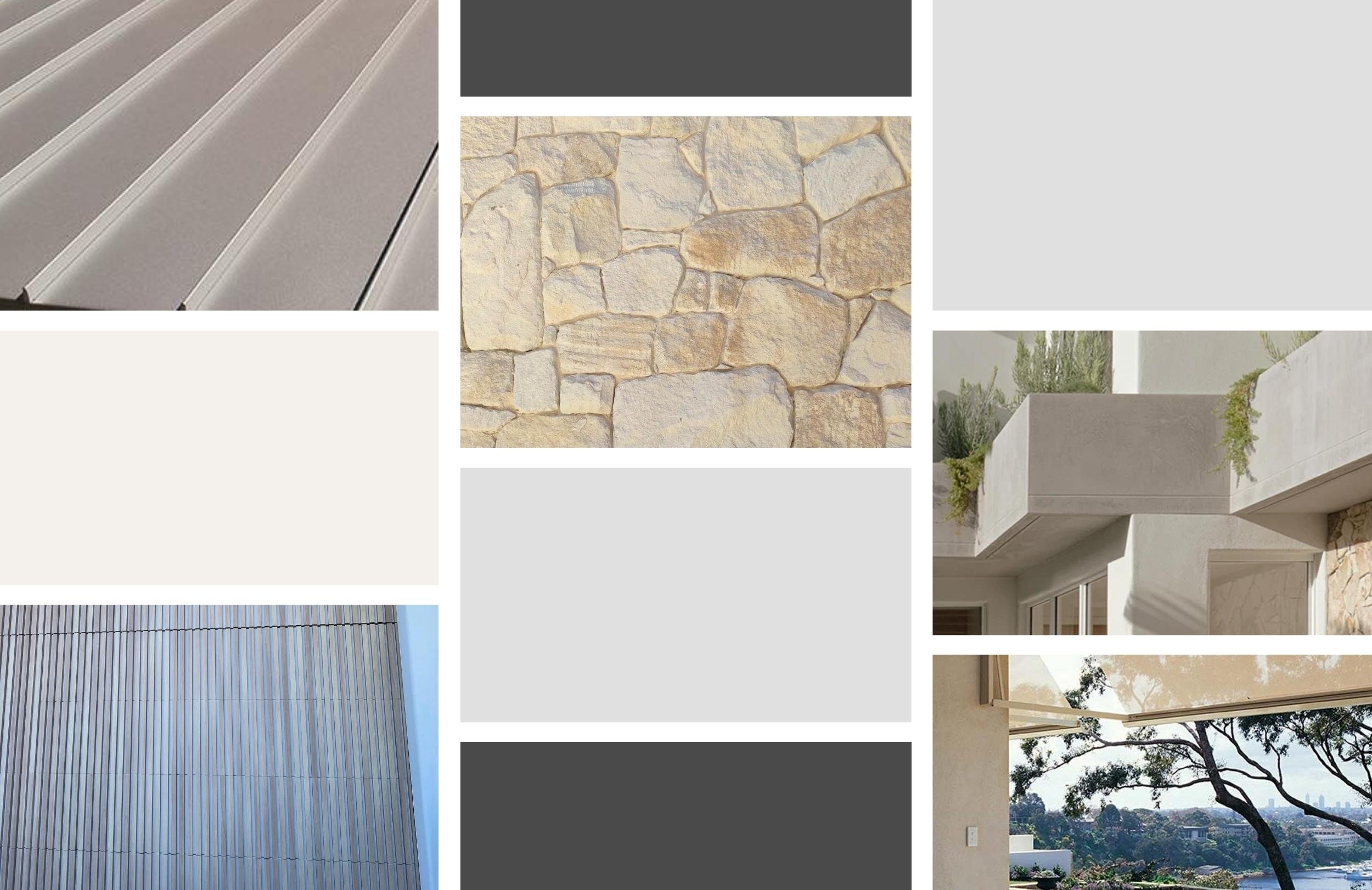Mosman Harbourside Studio
Mosman
North Shore Sydney NSW
Project Scope: New Build
Architect: MILEHAM
“Thank you James, Liam and all the team at MILEHAM. Your resolve, creativity and practical solutions for our very difficult DA, have made building our Garage, Studio and Lift a reality and developing our entire property feasible. We are thrilled with your design and the outstanding service you’ve provided. With Our Sincere Appreciation.”
- Annabelle, Mosman, Lower North Shore
After enduring years of difficult vehicular access from the steep and narrow street descent, alongside a caution-inducing entrance for both the owners and guests alike, MILEHAM was engaged to devise an elegant entrance and garage design solution, befitting a Mosman harbourside home.
The resulting structure comprises a double car turntable to enable the ease of forward-facing entrance to or exit from the garage, no matter which car is in use. This structure sits above a light-filled, multi-purpose ensuite studio with 3.5m glass frontage overlooking the pool and harbour. The previous steep access entrance has been replaced with a level-access, by way of an lift from the street level to the residence level.
Presented in a Contemporary style with concrete columns, planter boxes and balustrade, the new structure also expresses elements of Mid-Century design with floor to ceiling glass, sandstone cladding and sunken living areas, to tie it back to the original residence.
“The design solution for this home certainly tested our mettle. Several options from previous designers had already been knocked back by Council before the Clients came to us. However, by applying our practical design skill and drawing upon our building expertise, we were able to devise a solution which was not only approved by Council without issue, but which also ultimately increased the footprint and multi-usability of the home.”
- James Pilcher, Principal, MILEHAM





