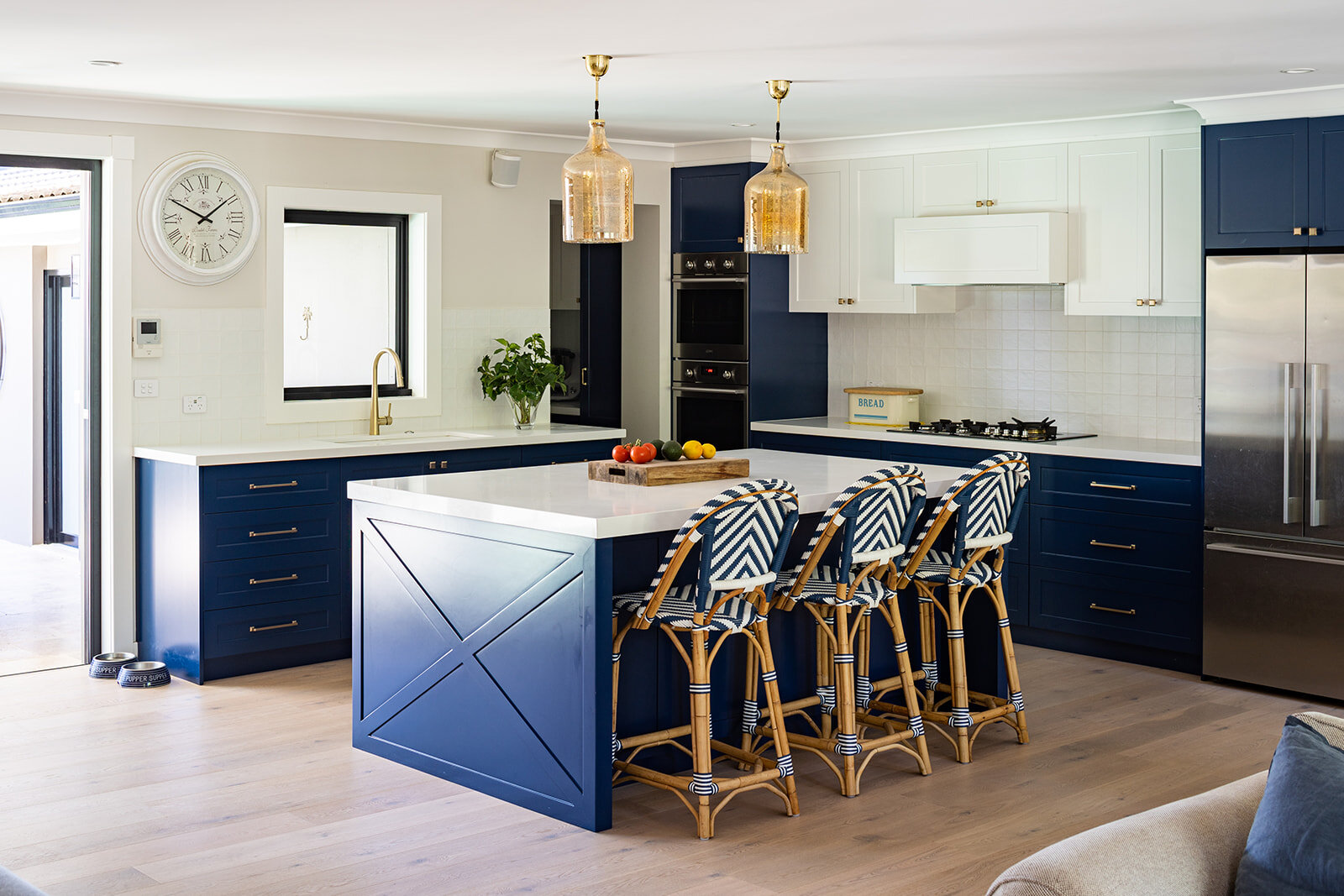North Shore Entertainer
Riverview
Lower North Shore
Sydney NSW
Project Scope: Extension, Internal Renovation
Architect: MILEHAM
Construction: MILEHAM
This family home, whose owners love to entertain, was given a new lease on life with major structural work undertaken to provide for an expanded kitchen / living / dining room with generous entertaining zones and indoor / outdoor flow, alongside refreshed home office, family bathroom and laundry spaces.
Claiming back unused external space was key to achieving the client’s brief. In order to extend and open up the living space, an existing steel beam had to be carefully extended, propped and placed inside the roof cavity. The new colour scheme and floor plan layout sought to enhance the concept of indoor / outdoor living and improve the reflectivity of natural light throughout the previously dark house. The swimming pool decking was replaced with Travertine stone paving to provide a sophisticated finish to complement the refreshed interiors.
“On his first visit to provide a consultation for a major renovation of our house, James climbed up into the roof to assess the structural components of the existing house and what we would need for our extension. From this he was able to provide us an initial cost estimate on the spot, and lay out what was going to be possible within our overall project budget. His knowledge across both the architectural design and building elements really helped us understand from an early stage what was possible for us.”
- Catherine, Riverview, Lower North Shore


















