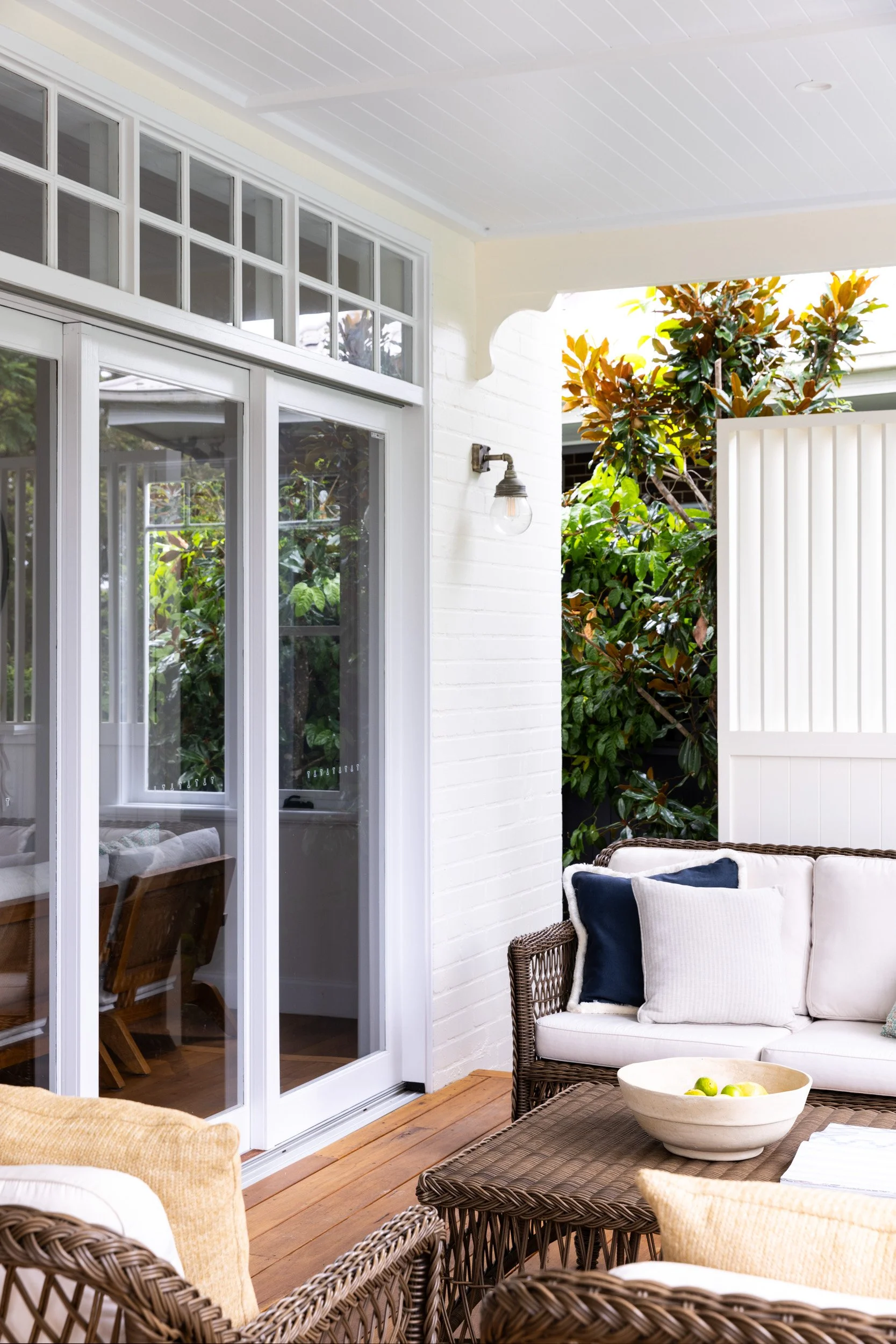Lane Cove Federation Charm
Lane Cove
Lower North Shore Sydney NSW
Project Scope: Extension, Internal Renovation
Architecture: MILEHAM
Project Management: MILEHAM
Construction: MILEHAM
Award: FINALIST, 2024 Master Builders Association Excellence in Housing Awards, House Alterations and Additions - $600,001 - $800,000
This original, 116 year old (c.1908) home, built in a melded Californian Bungalow / Federation style, was a significant home during its time. However, a poorly designed extension (c.1970s) with a deeply sloping roof and a narrow internal layout meant core family living was claustrophobic and riddled with poor traffic flow. The original extension’s perch atop the downward sloping block also resulted in an emotional disconnect with the back garden, pool and entertaining area, resulting in family apathy towards its use.
To combat these issues, MILEHAM designed a new extension which maximises internal family living by way of an expansive kitchen / living / dining area which seamlessly opens onto an outdoor entertaining area, which flows to – and thus enhances family use of – the north-east facing garden and pool.
Houses built on sloping blocks typically step down (or up) as a user moves through the floor plan, with the ceiling typically likewise mimicking the step down (or up) in response. Wanting to remove this jagged experience and instead bring level uniformity and flow to the home, MILEHAM devised a design solution which introduced a level eyeline as one moves from the original front of the house, to the new extension at the back.
This design resulted in an exceptionally high, almost cathedral-like 3.6m high ceiling as one steps down the new, generously wide stairs, into the new extension. To avoid this new space feeling cold and empty, a panel grooved Mansard Ceiling (French Ceiling) was designed as an architectural feature to hug the new space and introduce visual interest and warmth.
It was also important to ensure a seamless connection between the old and new parts of the house. The new extension is a modern build, however by drawing on architectural features from the original façade of the house, the point at which the old house ends and the new house begins is completely hidden.






















